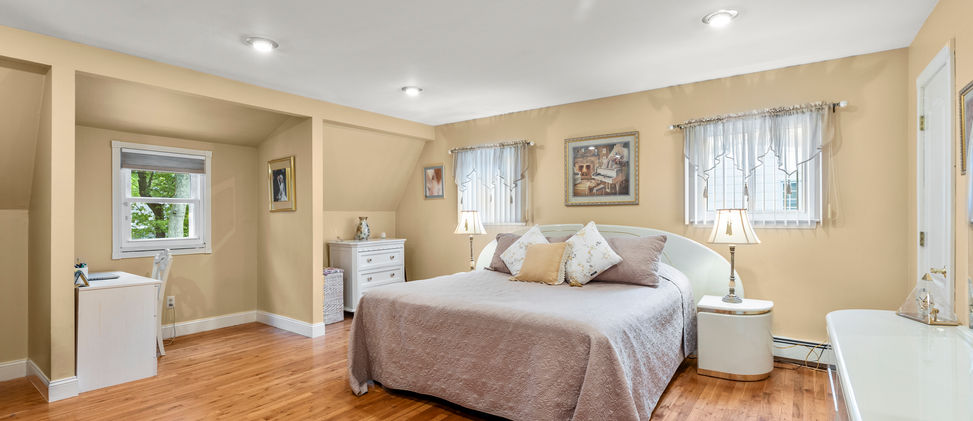Asking $560,000
Charming and full of character, this classic 1932 brick exterior Tudor home showcases timeless elegance and enduring craftmanship. From the moment you arrive, the distinctive brick exterior and architectural details set the tone for the beauty within. Inside you will find the hallmark features of a vintage gem: a cozy wood burning fireplace, gleaming original hardwood floors with inlay, built-in cabinetry, vintage moldings, leaded stained-glass window and classic glass doorknobs-all exuding warmth and history. The thoughtfully designed layout includes 3 generously sized bedrooms and 1.5 bathrooms. The fully finished basement, complete with private outside entrance, offers incredible versatility--perfect for a home office, den, media room or recreation space. Outside you will find a private oasis, where a large paver patio with a handsome brick fireplace creates the perfect setting for gatherings and outdoor entertaining. And with natural gas available in the street, future upgrades or conversions are made easy and efficient. This one-of-a-kind home is a rare opportunity that blends vintage charm with functional living. Don't miss your chance to own a piece of history--this treasure won't last!
Listing Price $560,000
Asking $1,079,999
Picture yourself living in this stunning center hall Dorchester Colonial complete with 5 generous bedrooms and 2.5 bathrooms. The airy foyer greets you with natural light and ceramic tile floors. A wood burning fireplace brings warmth and coziness to the den. Entertain large groups or enjoy small gatherings in the eat-in kitchen complete with granite countertops and stainless steel appliances. Off the kitchen you will find a pantry, laundry and entrance to the heated garage, as well as a back door leading you into the backyard oasis. Here you will find an indoor pool, cement patio, and backyard movie area. The full finished basement includes additional space to use as you wish. This is a must see diamond condition home!
Listing Price $1,079,999
Asking $689,999
Welcome to 402 S. 1st Street, a charming 3 bedroom/2 full bath Dutch Colonial located in the Meridale Park section of the Village of Lindenhurst. From the moment you enter the interior front porch of this beautifully maintained 1926 home, you will be captivated by the beauty of the moldings, original doors, gorgeous leaded glass built-ins and original hardwood floors on both the first and second floors. The main level offers a living room, dining room , full bath, laundry room, updated kitchen, including ceramic tile and newly refaced cabinetry, as well as a sunlit breakfast room with custom built benches for extra seating and storage, and even a doggy door for the furry family members. The second-floor features three spacious bedrooms, a full bath and a large pull down attic for plenty of extra storage. The full finished basement offers a den, playroom with closet, utility room and plenty of additional storage. Step into the yard for outdoor relaxation. This fully fenced backyard on this corner lot property includes composite decking, PVC railings, a turf yard with sprinklers for minimum maintenance, a detached garage with a loft and extra guest space, a 16 x 16 shed and an extra large side paver patio. It is the perfect oasis for outdoor entertaining and activities. In addition to the beauty of this home, you will be able to enjoy all the amenities that the Village of Lindenhurst has to offer, including but not limited to outdoor concerts, summer camp for residents and the new state of the art library. Don't miss out on this gorgeous home. It will not last!! Low Taxes of $10,800 including Village.
Lindenhurst Price $689,999






























































